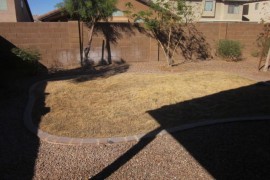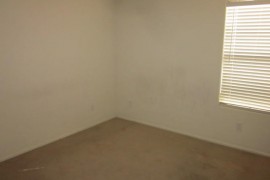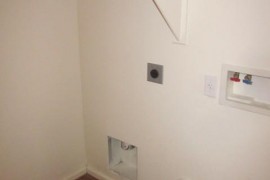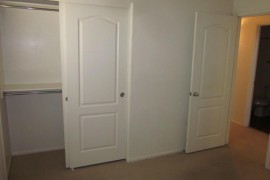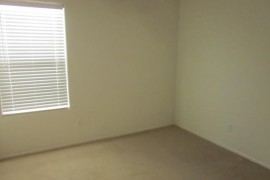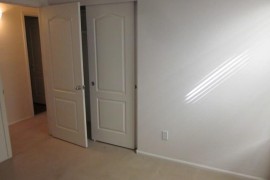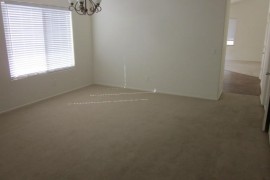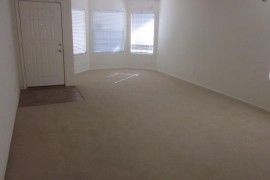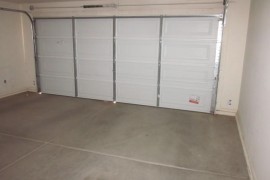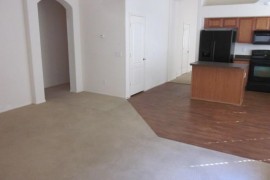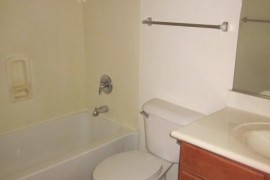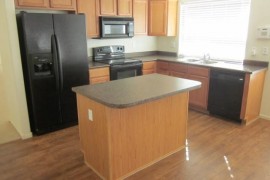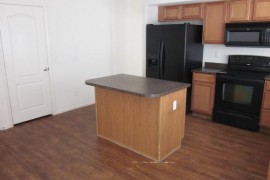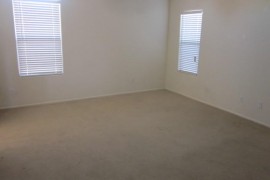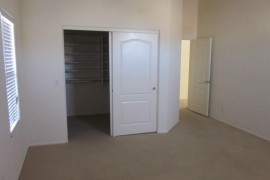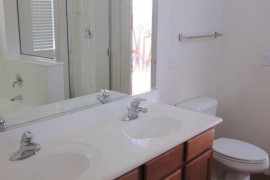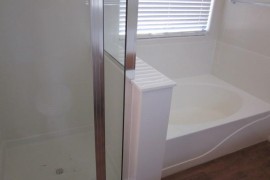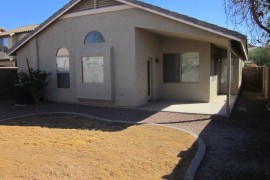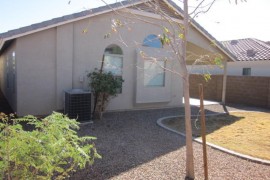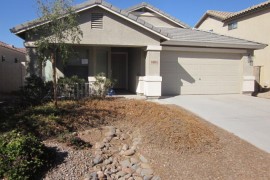Welcome home to this wonderful 3 bedroom/2 bath home in Alterra. Spacious open floorplan with separate living room, dining room and family room. Well appointed kitchen with lots of cabinets, black appliances and walk-in pantry. Large master bedroom with walk-in closet. Master bath has dual vanities, separate shower and garden tub. Backyard has covered patio and low maintenance landscaping.
Approx SqFt Range: 1,601 – 1,800
Parking: 2 Car Garage; Electric Door Opener
Fireplace: No Fireplace
Landscaping: Yrd Wtring Sys Front; Yrd Wtring Sys Back
Exterior Features: Patio; Covered Patio(s)
Features: Skylight(s); Vaulted Ceiling(s); No Interior Steps
Complex Feature: Biking/Walking Path
Kitchen Features: Kitchen Island
Master Bathroom: Full Bth Master Bdrm; Separate Shwr & Tub; Double Sinks
Additional Bedroom: Separate Bdrm Exit; Mstr Bdr Walkin Clst
Laundry: Wshr/Dry HookUp Only; Inside Laundry
Dining Area: Eat-in Kitchen; Breakfast Bar; Dining in LR/GR
Other Rooms: Family Room
Basement Description: None
- Address
- W Sage Brush Dr, Maricopa, Arizona
- Price :
- 875
- Bedrooms :
- 3
- Bathrooms :
- 2
- Deposit :
- 875
- Area :
- 1,684
- For Sale :
- No
- For Rent :
- Yes
Lease Terms
1 Year Lease Application Fee: $25 per applicant Administration Fee: $175 (upon signed lease agreement)
Pet Policy
Small dogs and cats ok with deposit
School
Ele Sch Dist: 0020 – Maricopa Unified District – Pinal Elementary School: Maricopa Jr. High School: Maricopa


